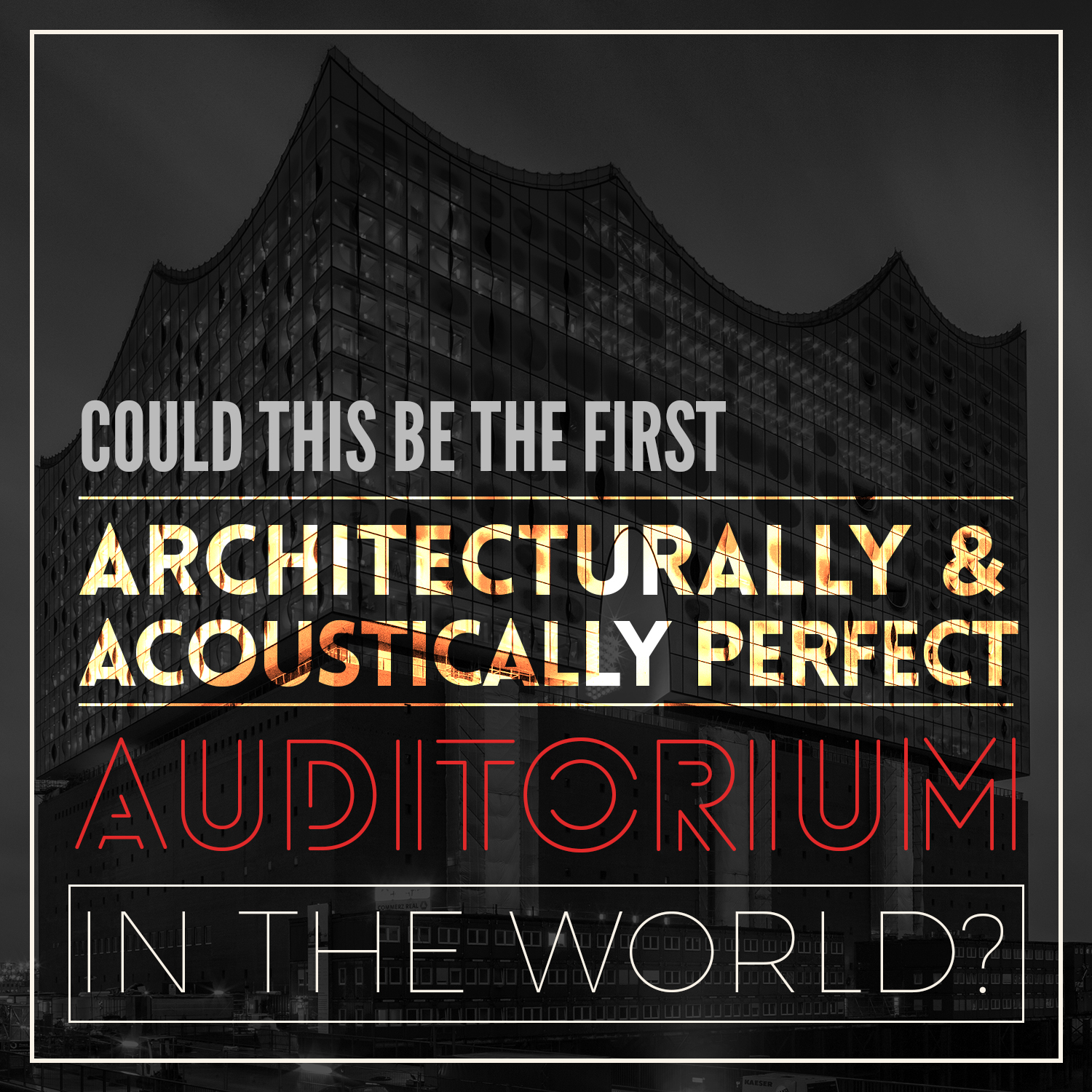
In the beautiful city of Hamburg, Germany lies a visually arresting structure–the stunning wave-shaped facade of Elbphilharmonie concert hall. This gorgeous building sports unique architectural features inside and out. However, the grandest of its design is the central auditorium, a coral reef looking structure with 10,000 unique acoustic panels donning its walls, ceiling and balustrades.
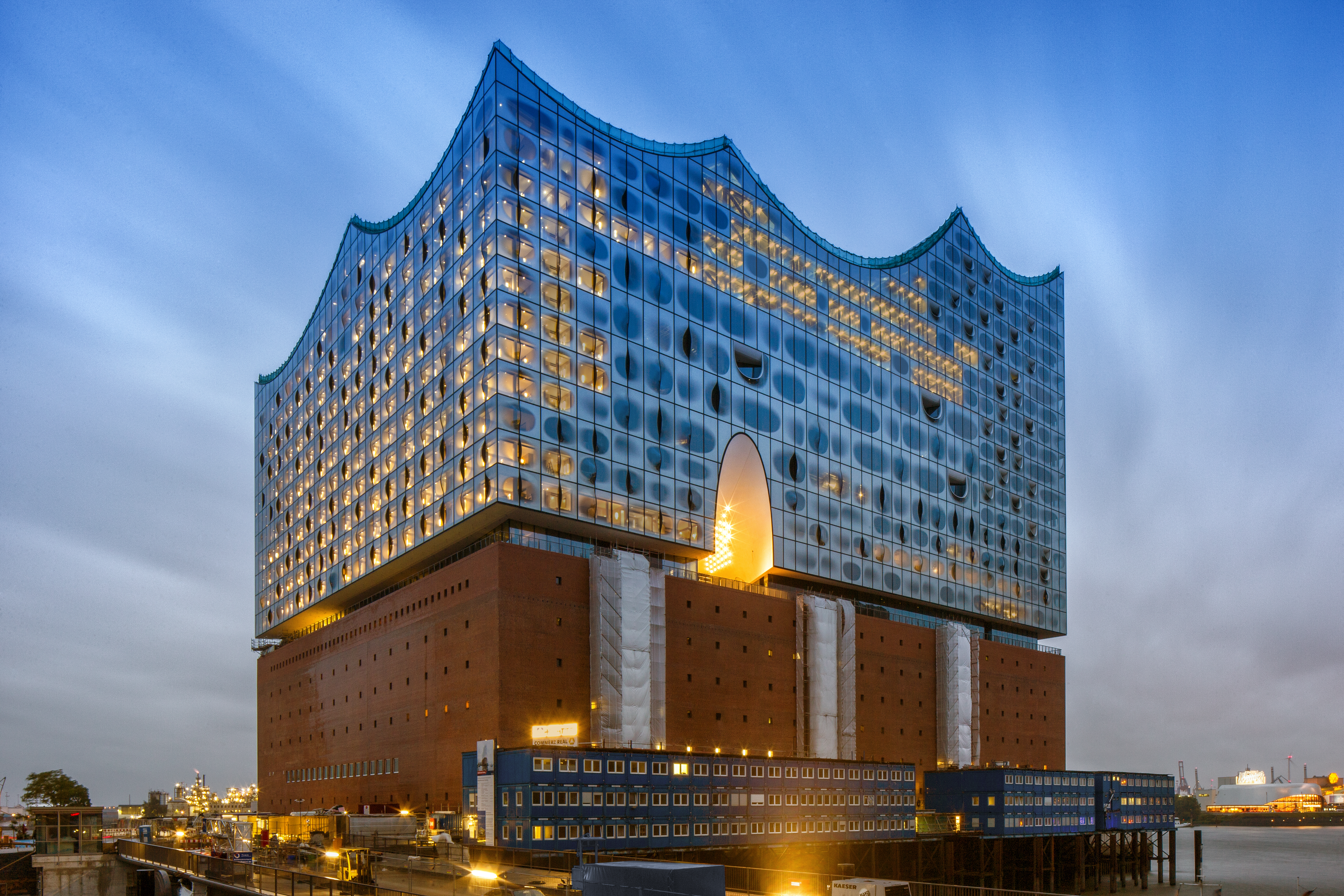
The structure was designed by a Swiss architectural firm, Herzog and de Meuron alongside One to One Studio. The team worked with the world famous Yasuhisa Toyota who created the sound map for the auditorium. Together they constructed the auditorium using a parametric design–a process of using algorithms to develop the form of an object, which helped them come up with the unique design of acoustic panels.
According to Wired, the panels feature one million cells, “little divots that look like someone used a seashell to carve out a chunk of material.” The cells are designed either to absorb or scatter the sound inside the auditorium. Together, the panels make a balanced reverberation across the entire auditorium.
Despite the demanding design of the panels, the architects and designers were able to pull a beautifully arresting interiors. The panels within the audience’s reach were specifically made softer compared to those up on the ceiling. The $843 million philharmonic can accommodate 2,150 heads and a thousand hand blown light bulbs.
Check out the stunning beauty of this auditorium below: (Photos by Michael Zapf)
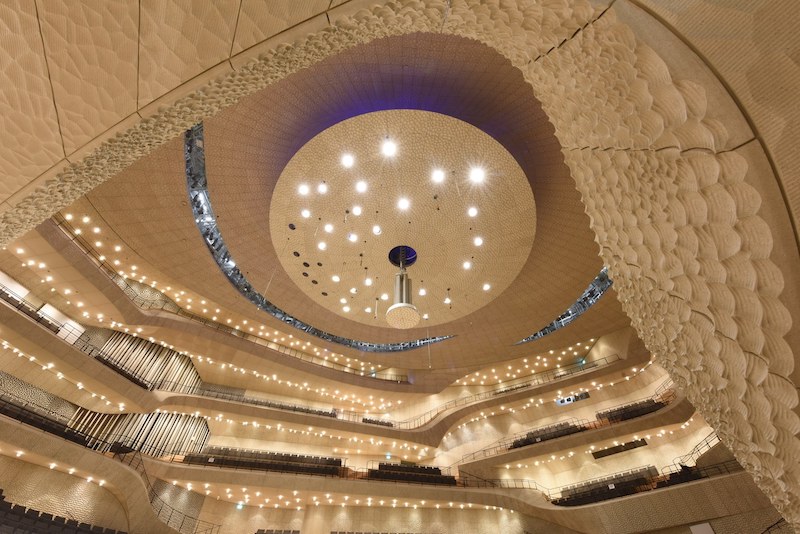
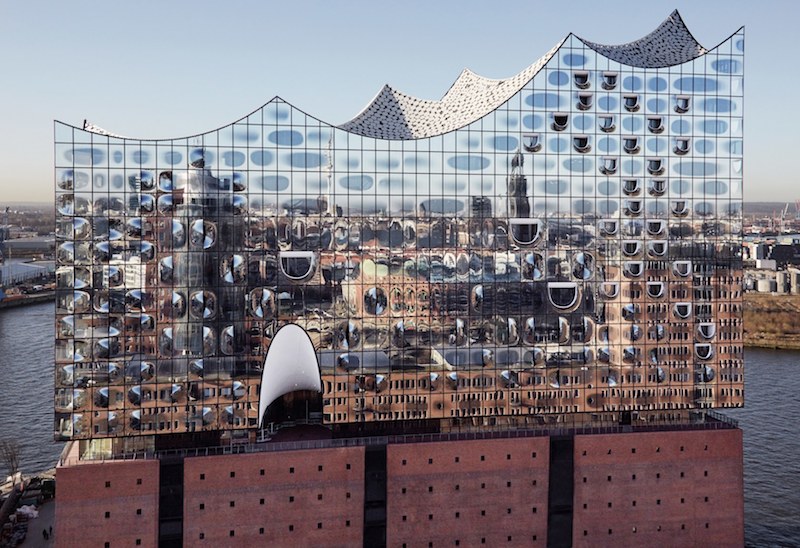
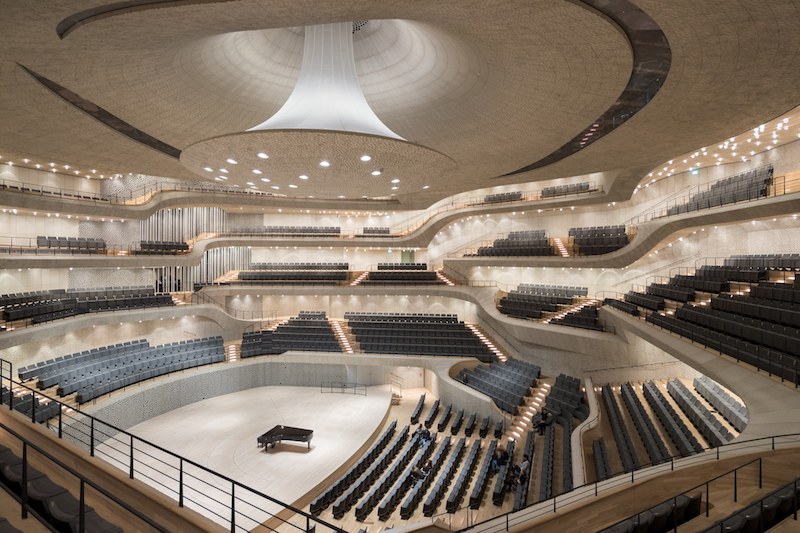
Want to know more industry-related information? Follow our blog for the latest updates.
Share your thoughts about this article in the comments section below.





